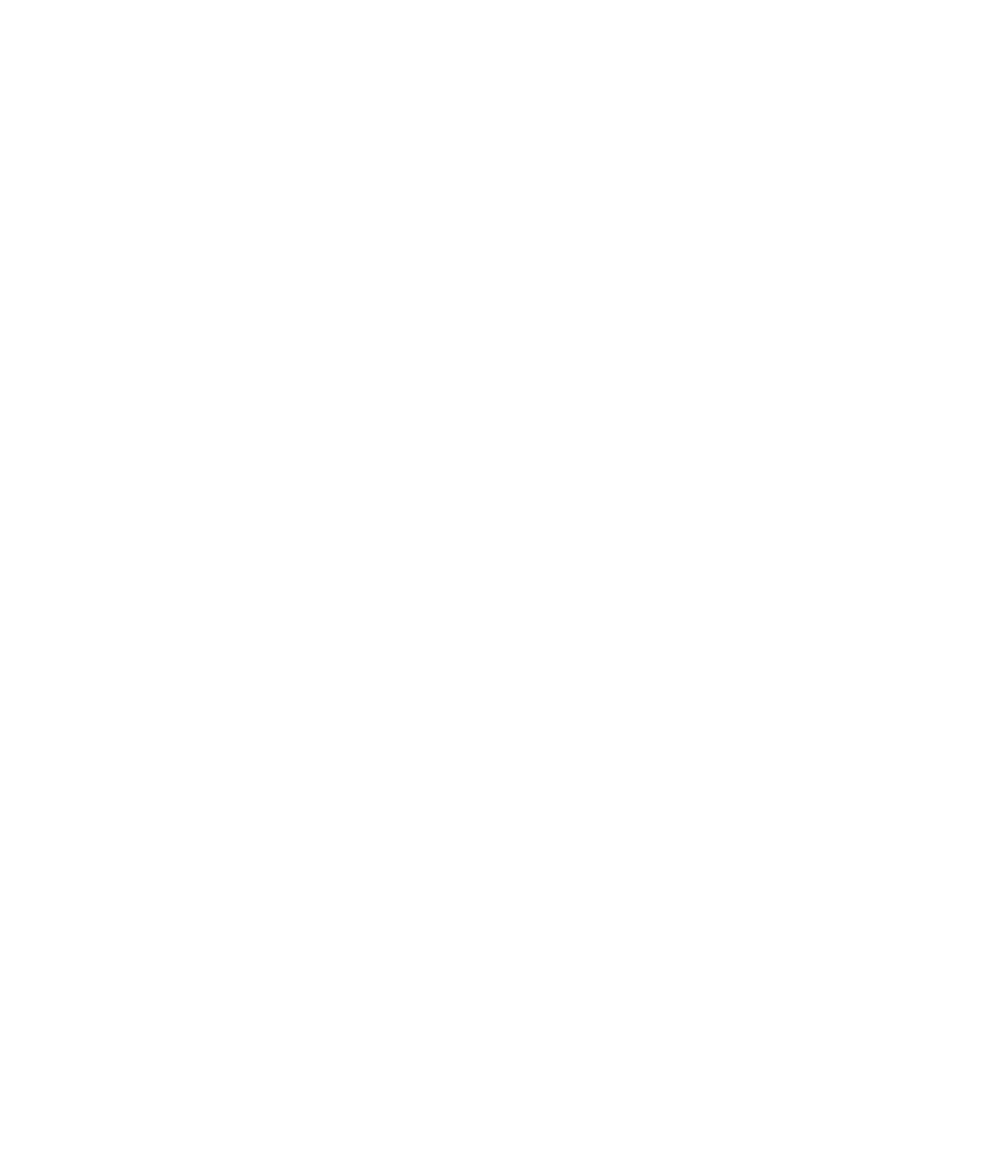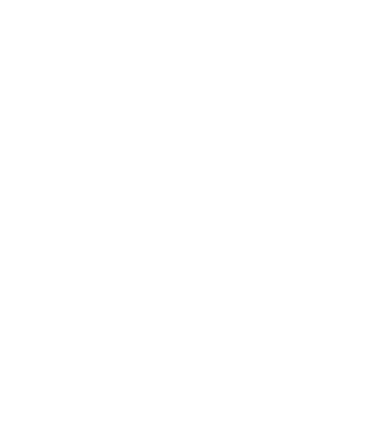Over 2,800 sq ft of living space on a 10,000+ sq ft lot! This rancher with a basement features a great layout with 3 spacious bedrooms on the main as well as a large living area with plenty of natural light. Downstairs you will find a huge rec room, a den, a media room, a large wet bar (potential for a kitchen) as well as a separate entrance. Lots of potential here! Large driveway and a double garage off of Adams Ave. Convenient location with easy access to transit, schools and all your shopping needs!
Address
8135 Cedar Street
List Price
$850,000
Property Type
Residential
Type of Dwelling
Single Family Residence
Style of Home
Rancher/Bungalow w/Bsmt.
Structure Type
Residential Detached
Area
Mission
Sub-Area
Mission BC
Bedrooms
3
Bathrooms
2
Floor Area
2,826 Sq. Ft.
Main Floor Area
1413
Lot Size
10370 Sq. Ft.
Lot Size Dimensions
121.94 x 85.56
Lot Size (Acres)
0.24 Ac.
Lot Features
Central Location, Lane Access
Lot Size Units
Square Feet
Total Building Area
2826
Frontage Length
121.94
Year Built
1971
MLS® Number
R2999033
Listing Brokerage
Royal LePage - Wolstencroft
Basement Area
Finished
Postal Code
V2V 3N2
Zoning
R558
Ownership
Freehold NonStrata
Parking
Garage Double, Side Access, Asphalt
Parking Places (Total)
5
Tax Amount
$3,496.06
Tax Year
2024
Site Influences
Central Location, Lane Access
Appliances
Washer/Dryer, Dishwasher, Refrigerator, Cooktop
Board Or Association
Fraser Valley
Heating
Yes
Heat Type
Forced Air, Natural Gas
Garage
Yes
Garage Spaces
2
Number Of Floors In Property
2

