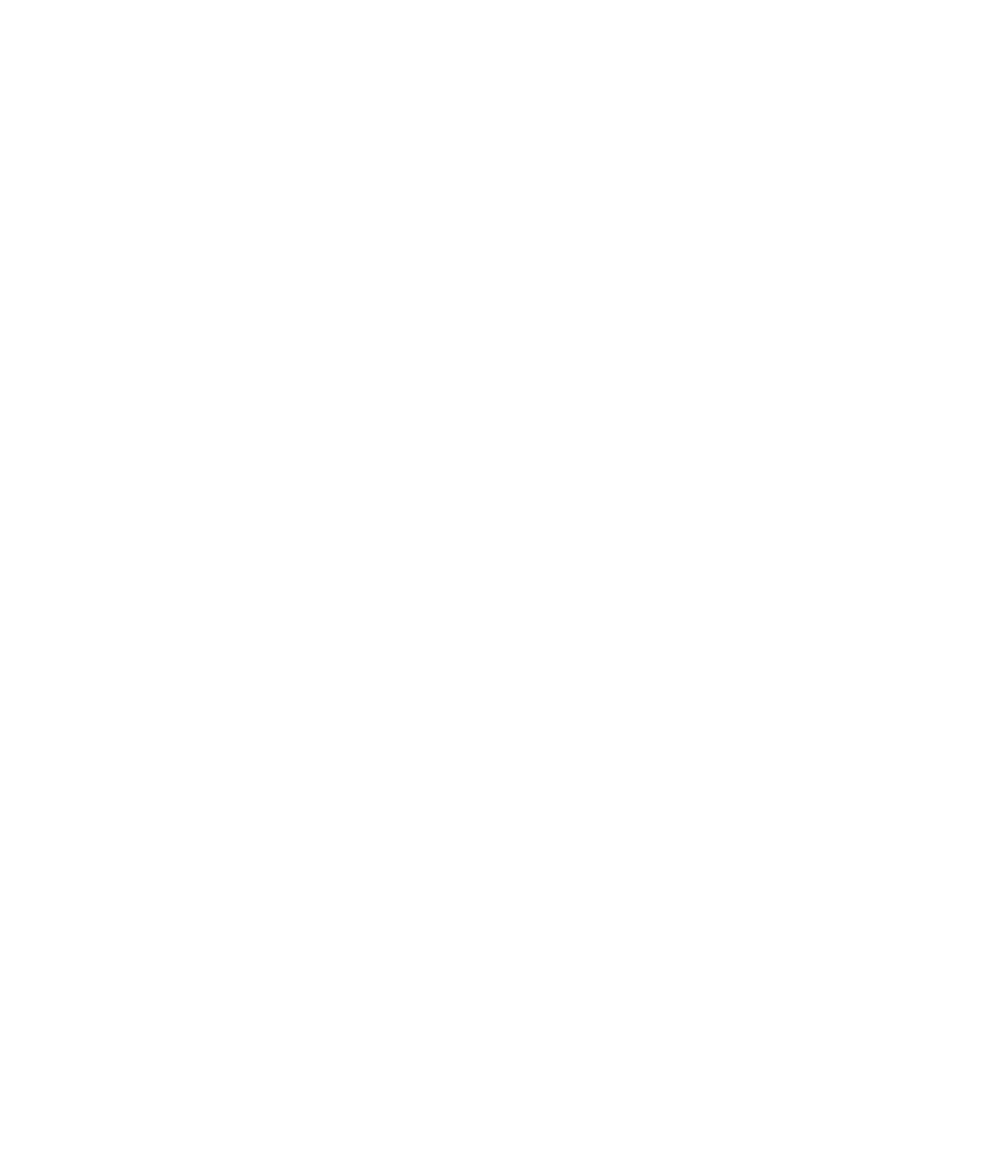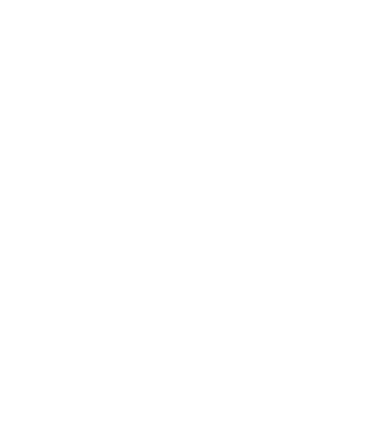Welcome to this exceptional family home in one of Burnaby’s most desirable neighborhoods! Situated on an expansive 11,000+ sq ft lot, this gorgeous single-family home features 4 bed + 3 full bath across a functional and inviting layout. The main floor offers bright, airy living spaces, a well-equipped kitchen, and a seamless flow for daily living and entertaining. Downstairs, you’ll find an amazing rec room - perfect for a home theatre, gym, games room, or space for the kids to play. Wait until you see the incredible yard—lush, private, and ideal for gatherings, gardening, or relaxing outdoors. Located on a quiet, tree-lined street and just minutes to top-rated schools, parks, shopping, and transit, this home is perfect for families or those looking to build or invest in a premium lot!
Address
5720 Cedarwood Street
List Price
$2,199,900
Property Type
Residential
Type of Dwelling
Single Family Residence
Style of Home
Split Entry
Structure Type
Residential Detached
Area
Burnaby South
Sub-Area
Deer Lake Place
Bedrooms
4
Bathrooms
3
Floor Area
2,698 Sq. Ft.
Main Floor Area
1513
Lot Size
11592 Sq. Ft.
Lot Size Dimensions
72 x 161
Lot Size (Acres)
0.27 Ac.
Lot Size Units
Square Feet
Total Building Area
2698
Frontage Length
72
Year Built
1975
MLS® Number
R3016556
Listing Brokerage
Royal LePage - Wolstencroft
Basement Area
Finished
Postal Code
V5G 2K6
Zoning
R2
Ownership
Freehold NonStrata
Parking
Garage Double, Front Access, Garage Door Opener
Parking Places (Total)
5
Tax Amount
$7,036.10
Tax Year
2024
Site Influences
Garden
Exterior Features
Garden
Appliances
Washer/Dryer, Dishwasher, Refrigerator, Stove, Microwave
Interior Features
Storage, Central Vacuum
Board Or Association
Greater Vancouver
Heating
Yes
Heat Type
Forced Air
Fireplace
Yes
Fireplace Features
Wood Burning
Number of Fireplaces
2
Garage
Yes
Garage Spaces
2
Laundry Features
In Unit
Entry Location
Split Entry
Levels
Two, Split Entry
Number Of Floors In Property
2
Security Features
Security System

