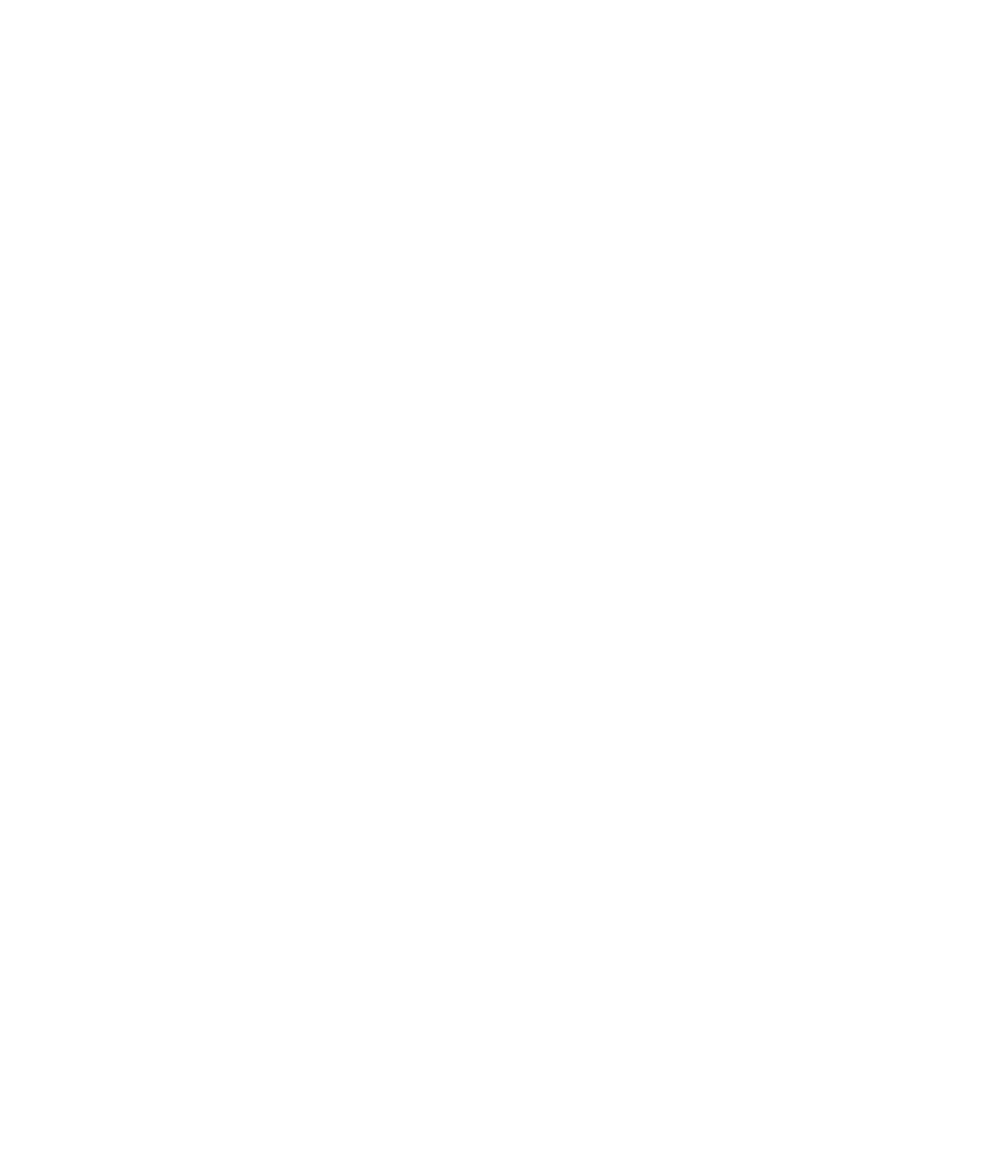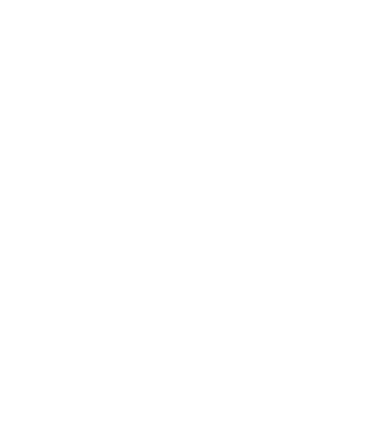Incredible 2.51 acre property located in Willoughby area's Williams Plan. Designed for up to 22 units per acre. The sellers prefers the property to be purchased together with 7639 Morrison Crescent, offering for future developement. The property includes a spacious family home and detached workshop - perfect for investors or developers looking to secure a prime piece of land in a growing area. Please review associated documents for survey plans, zoning and future development.
Address
7621 Morrison Crescent
List Price
$8,800,000
Property Type
Residential
Type of Dwelling
Single Family Residence
Style of Home
Basement Entry
Structure Type
Residential Detached
Transaction Type
Sale
Area
Langley
Sub-Area
Willoughby Heights
Bedrooms
4
Bathrooms
6
Half Bathrooms
2
Floor Area
4,600 Sq. Ft.
Main Floor Area
2315
Lot Size
109335.6 Sq. Ft.
Lot Size Dimensions
192 x (2.51AC)
Lot Size (Acres)
2.51 Ac.
Lot Features
Central Location, Private, Recreation Nearby
Lot Size Units
Acres
Total Building Area
4600
Frontage Length
192
Year Built
1973
MLS® Number
R3063628
Listing Brokerage
Royal LePage - Wolstencroft
Basement Area
Finished
Postal Code
V2Y 2E7
Zoning
SR2
Ownership
Freehold NonStrata
Parking
Additional Parking, Garage Double, Front Access
Parking Places (Total)
10
Tax Amount
$7,615.85
Tax Year
2025
Site Influences
Central Location, Private, Private Yard, Recreation Nearby, Shopping Nearby
Community Features
Shopping Nearby
Exterior Features
Private Yard
Appliances
Washer/Dryer, Dishwasher, Refrigerator, Stove
Board Or Association
Fraser Valley
Heating
Yes
Heat Type
Hot Water, Natural Gas
Fireplace
Yes
Fireplace Features
Gas, Wood Burning
Number of Fireplaces
3
Garage
Yes
Garage Spaces
2
Entry Location
Exterior Entry
Number Of Floors In Property
2

