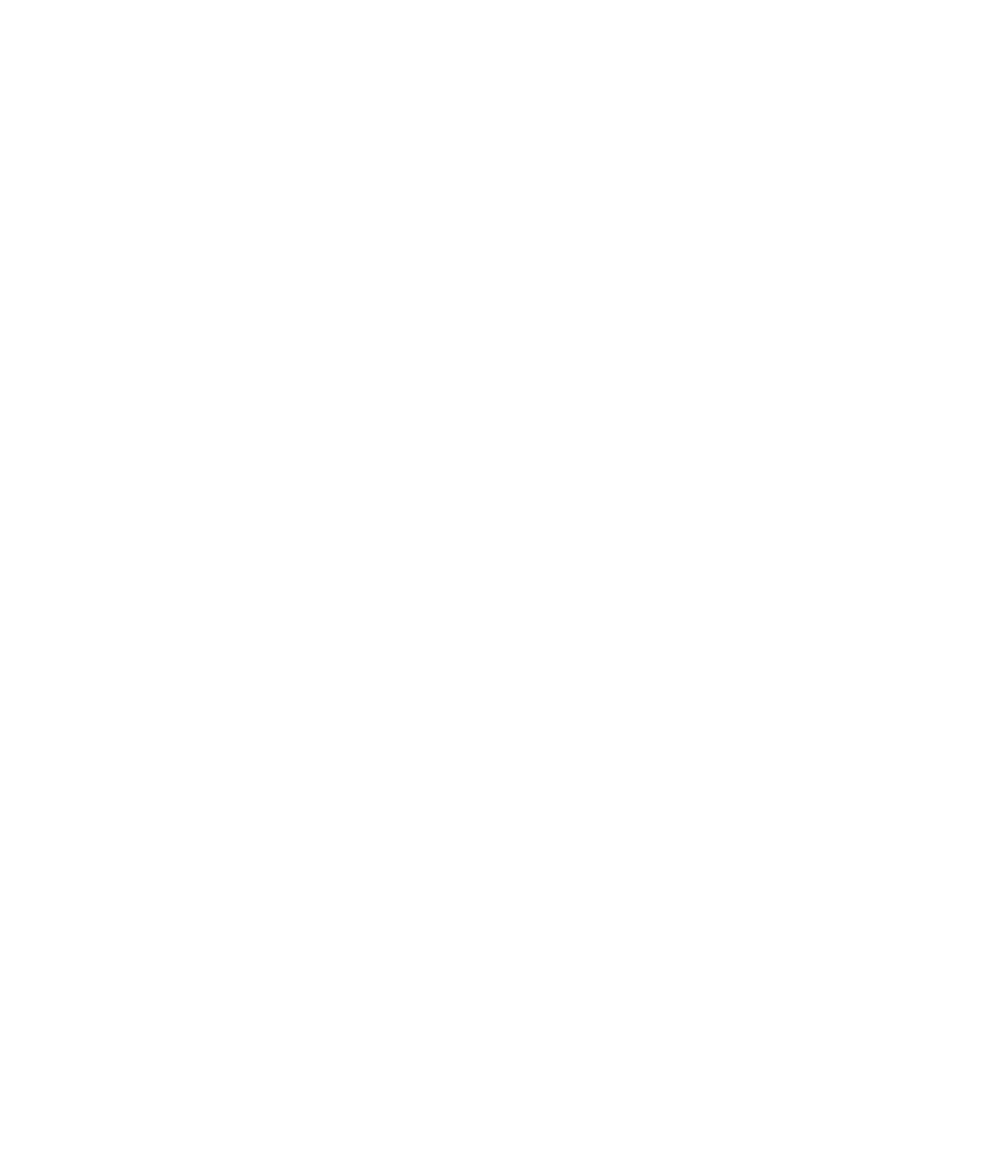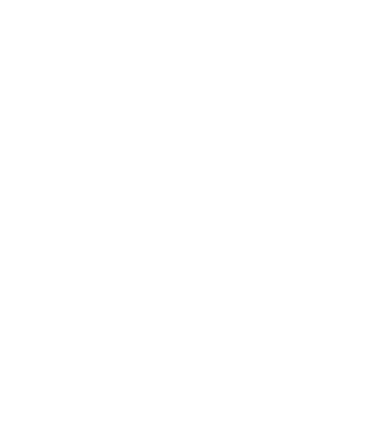Stunning 3-Bedroom, 3.5-Bathroom Home on a 7,560 sq. ft. Lot in Langley City. Welcome to this beautifully updated home with a professionally designed addition & full upgrade in 2008 (completed with permits & using professional builder) added a second level, blending modern comfort with timeless charm. The main floor features a bright formal living room with a cozy gas fireplace, a large great rm, kitchen w/ample cupboards, mud rm & bdrm w/ adjoining ensuite Upstairs, you’ll find two generously sized bedrooms, each with its own ensuite. The primary suite impresses w/ oversized windows, a luxurious ensuite w/ a soaker tub, walk-in shower, and dual sinks. Recent updates include a new furnace 2024. Outside, enjoy a fenced private yard w/ a large covered deck perfect for entertaining!
Address
4611 198c Street
List Price
$1,399,900
Property Type
Residential
Type of Dwelling
Single Family Residence
Structure Type
Residential Detached
Transaction Type
Sale
Area
Langley
Sub-Area
Langley City
Bedrooms
3
Bathrooms
4
Half Bathrooms
1
Floor Area
2,052 Sq. Ft.
Main Floor Area
1390
Lot Size
7560 Sq. Ft.
Lot Size Dimensions
54 x 140
Lot Size (Acres)
0.17 Ac.
Lot Features
Central Location
Lot Size Units
Square Feet
Total Building Area
2052
Frontage Length
54
Year Built
1976
MLS® Number
R3063913
Listing Brokerage
Royal LePage - Wolstencroft
Basement Area
Exterior Entry
Postal Code
V3A 5Z7
Zoning
RS1
Ownership
Freehold NonStrata
Parking
Garage Single
Parking Places (Total)
3
Tax Amount
$6,918.00
Tax Year
2025
Site Influences
Central Location, Private Yard, Shopping Nearby
Community Features
Shopping Nearby
Exterior Features
Private Yard
Appliances
Washer/Dryer, Dishwasher, Refrigerator, Stove
Board Or Association
Fraser Valley
Heating
Yes
Heat Type
Forced Air, Natural Gas
Fireplace
Yes
Fireplace Features
Gas
Number of Fireplaces
1
Garage
Yes
Garage Spaces
1
Other Structures
Shed(s)
Levels
Two
Number Of Floors In Property
2

