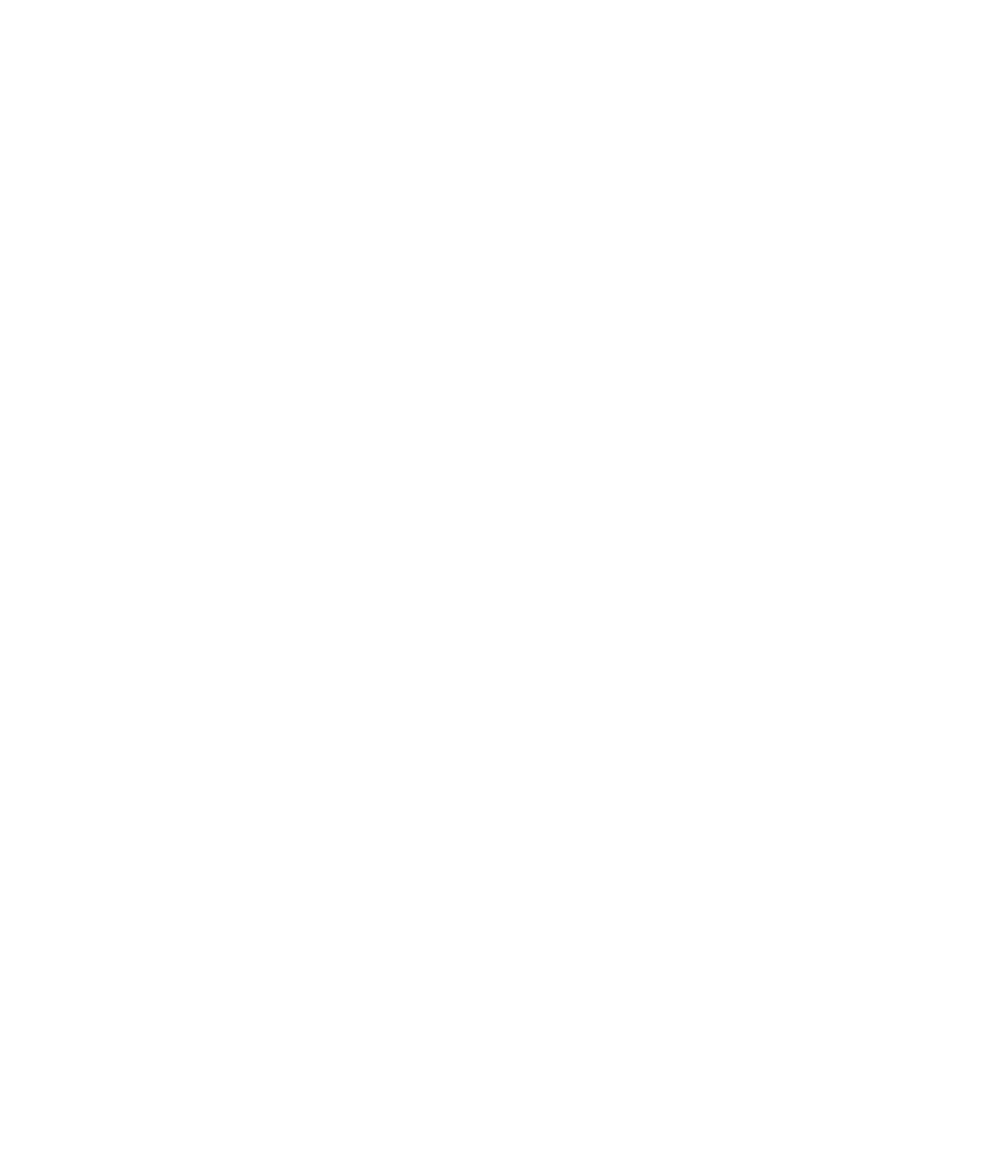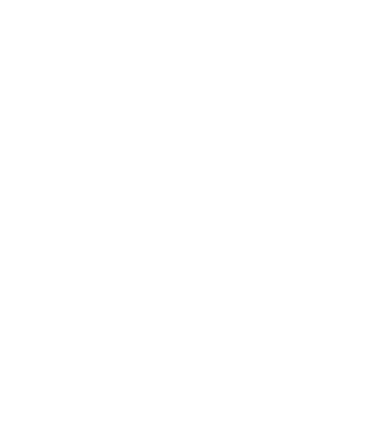Beautifully updated 2,700 sq ft two-story home situated on a 7,100 sq ft corner lot in one of Cloverdale’s most sought-after locations. Step into the bright and inviting living room featuring hardwood floors, soaring ceilings, and a cozy gas fireplace. Renovated kitchen with tile flooring showcasing custom cabinetry, quartz countertops, designer lighting & a premium gas range stove. Sliding glass door opens to your private backyard oasis, complete with a serene outdoor seating area, a large pool, and mature hedging for ultimate privacy. Upstairs, you'll find four generously sized bedrooms plus a large games room that can easily serve as a fifth bedroom, home office, or media room. Primary Bedroom with w/i closet & beautiful 4 pc ensuite. A beautiful family home in a fantastic neighborhood!
Address
18157 Claytonwood Crescent
List Price
$1,475,000
Property Type
Residential
Type of Dwelling
Single Family Residence
Structure Type
Residential Detached
Transaction Type
Sale
Area
Cloverdale
Sub-Area
Cloverdale BC
Bedrooms
4
Bathrooms
3
Half Bathrooms
1
Floor Area
2,706 Sq. Ft.
Main Floor Area
1353
Lot Size
7140 Sq. Ft.
Lot Size Dimensions
0 x
Lot Size (Acres)
0.16 Ac.
Lot Features
Central Location, Recreation Nearby
Lot Size Units
Square Feet
Total Building Area
2706
Year Built
1992
MLS® Number
R3053677
Listing Brokerage
Royal LePage - Wolstencroft
Basement Area
None
Postal Code
V3S 7T5
Zoning
RS1
Ownership
Freehold NonStrata
Parking
Garage Double
Parking Places (Total)
6
Tax Amount
$5,611.57
Tax Year
2025
Site Influences
Central Location, Private Yard, Recreation Nearby, Shopping Nearby
Community Features
Shopping Nearby
Exterior Features
Private Yard
Appliances
Washer/Dryer, Dishwasher, Refrigerator, Stove
Interior Features
Storage
Board Or Association
Fraser Valley
Heating
Yes
Heat Type
Forced Air, Natural Gas
Fireplace
Yes
Fireplace Features
Gas
Number of Fireplaces
2
Garage
Yes
Garage Spaces
2
Laundry Features
In Unit
Pool Features
Outdoor Pool
Levels
Two
Number Of Floors In Property
2

